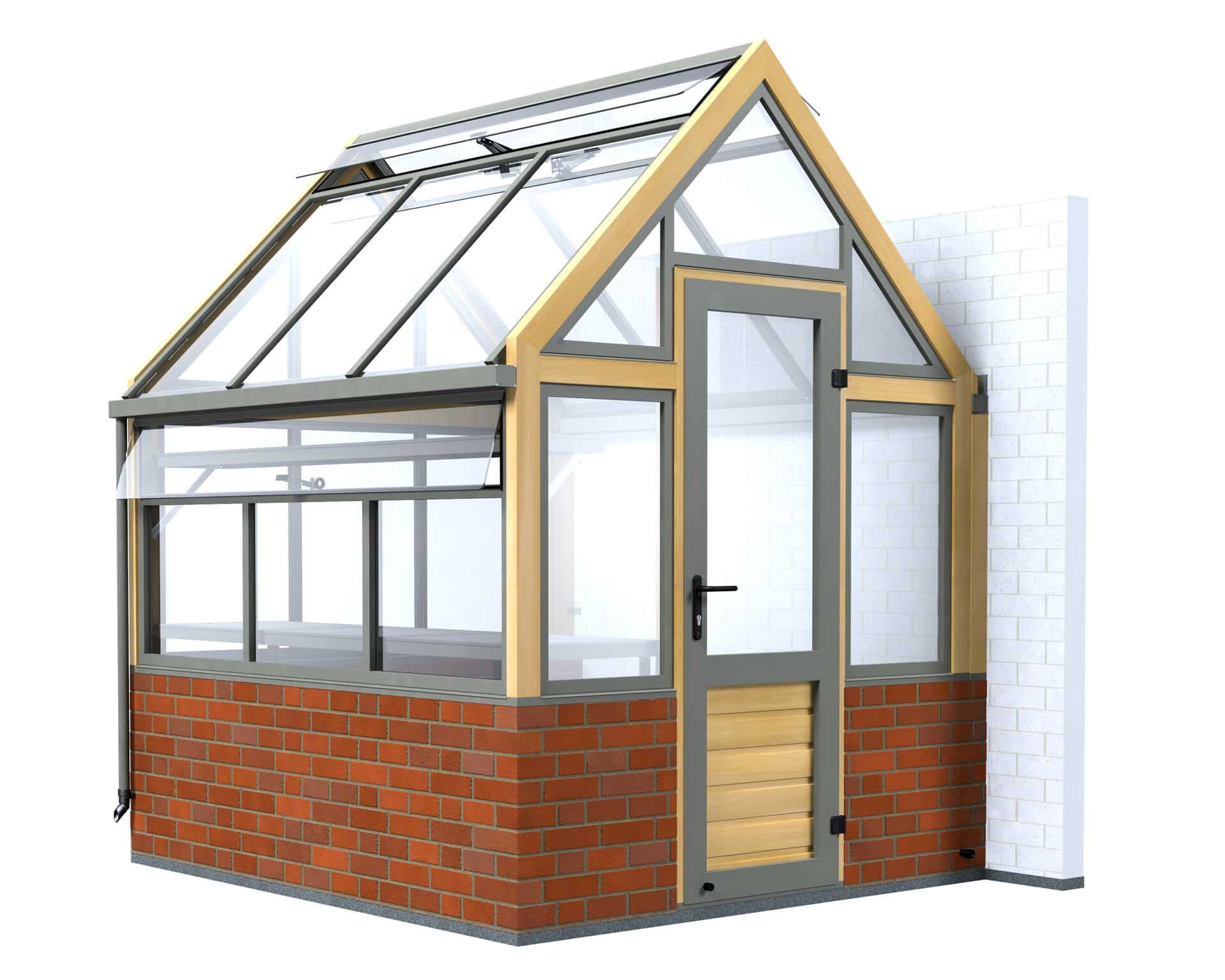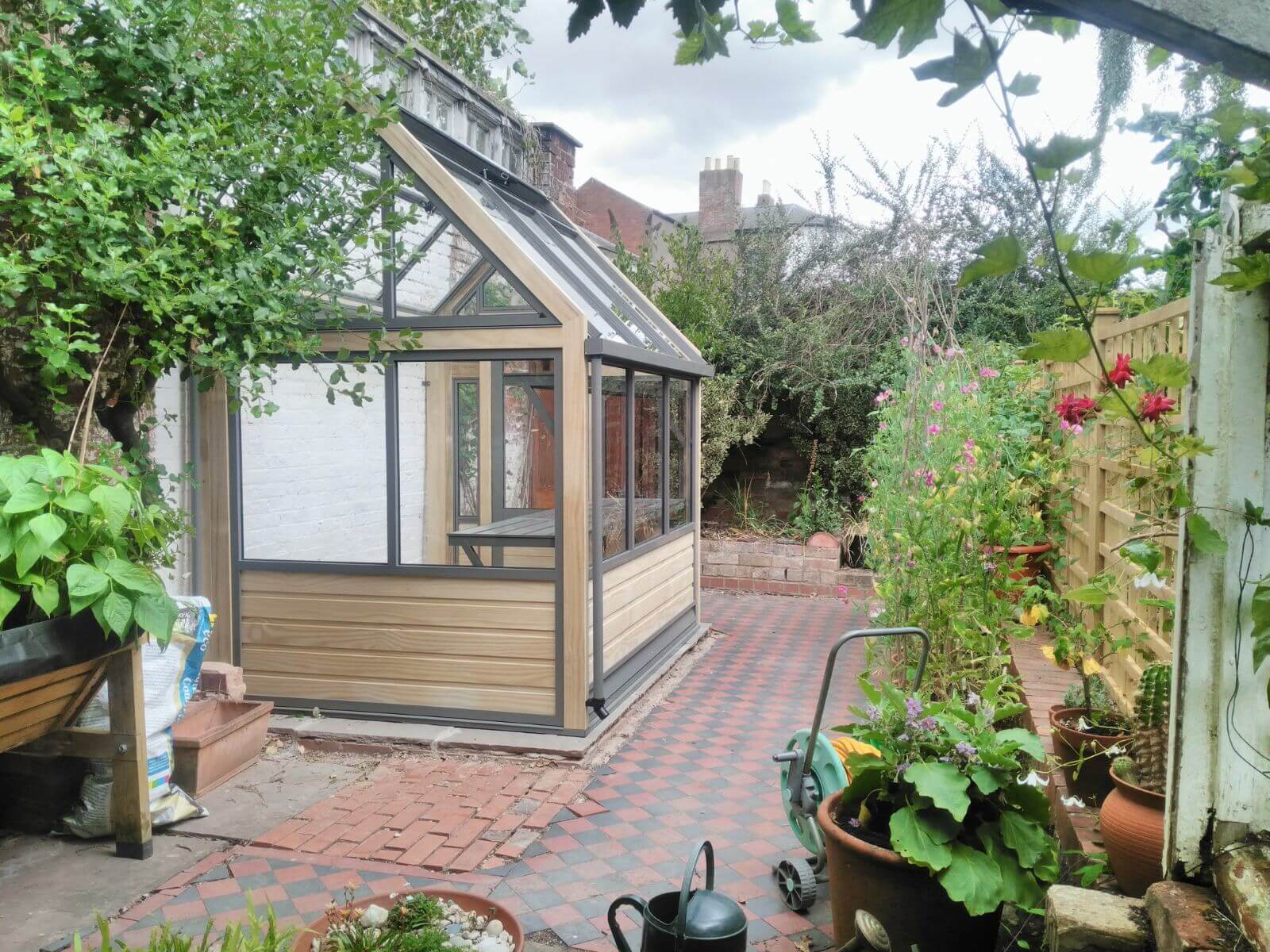Shopping Cart
- No products in the cart.
Subtotal:
$0.00

If you are looking for a greenhouse which doesn’t take up too much room in your garden, then why not check out our bespoke Abutting Greenhouse range…
Get a quoteClick on the images below to view larger.
Our high quality Abutting glasshouses are modular in length and can be extended along your chosen wall. These space saving designs are available in the following three widths:
6’ 11"(2111mm)
8’ 3" (2523mm)
10’ 10" (3303mm)
View Example DimensionsCultivar’s bespoke Abutting Glasshouses are available as glass to ground glasshouses, a plant house which has Accoya boarding to staging height and can also be adapted to fit onto dwarf walls. You can even opt to have the structure made into a classic Victorian glasshouse style with narrow pane centres and Accoya turned finials.


Abutting glasshouses are the perfect option for anyone who is looking to add a glasshouse to their gardens without taking up too much space
The Cultivar range of Abutting glasshouses are available in a number of different widths and lengths designed to accommodate a wide range of space requirements. If you’ve already checked out our standard glasshouse designs, then you may be interested to learn that these can be adapted by simply removing one long side and replacing it with a goal post like assembly to ensure that the structure remains safe and sturdy.
As well as saving space in your garden, Abutting glasshouses also come with the added advantage of allowing you to grow plants up against the wall which leaves the other side of the glasshouse free for staging and shelving which can be added as part of your package.
Additionally, the heat generated off the adjoining building will be transferred into your glasshouse during the winter grow in these harsher months.
One of the key things to think at with your bespoke Abutting glasshouse will be deciding which end you would like the door to be placed and at which end you would like us to place the downpipes.
Please note when placing your order that longer abutting glasshouses designs will require downpipes to be placed at both ends. Additionally, please also bear in mind that the glasshouse base construction is the responsibility of the customer placing the order. We will provide you with technical plans to aid the construction process which will also include details of where your new purchase will sit against the chosen wall.
We can be very flexible when it comes to the design of our abutting glasshouse range. One option available to our customers is to abut the glasshouse at the gable. Essentially this would see the plain end of the structure removed leaving only the framework to be fixed directly to the wall. This would result in additional height to the construction which opens the possibility of having a door from your house leading straight into the adjoining glasshouse.

Those of you who are especially interested in adding a bit more height to your wall may prefer to opt for a three quarter lean to glasshouse.
As with our Abutting glasshouses, these are modular in design and can be extended on a modular basis as required by the customer.
This range is available in two different widths depending upon the space that is available, with the additional height meaning that you can opt for a design which has doors at both ends. This is a trend which is now quite common with our larger lean-to structures.
View Three Quarter Lean-to Glasshouses